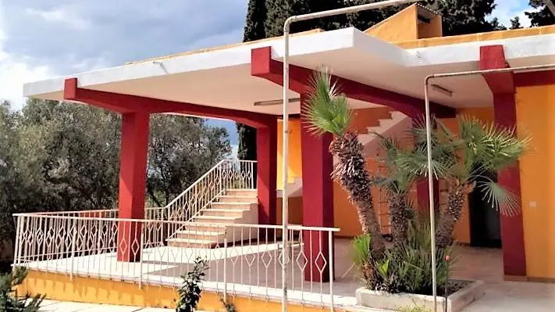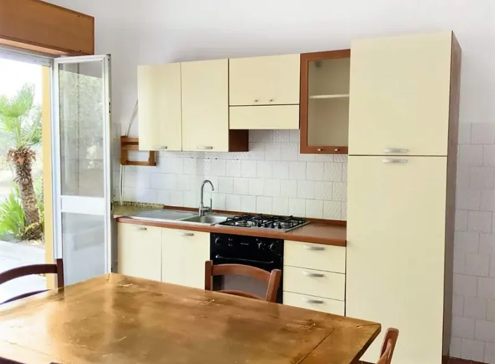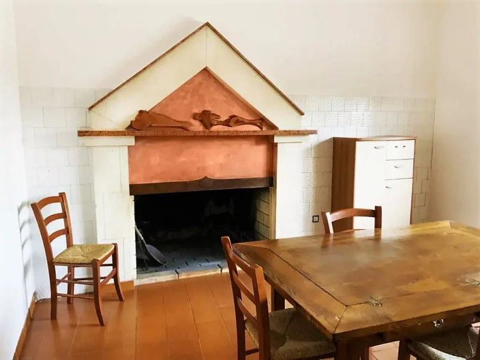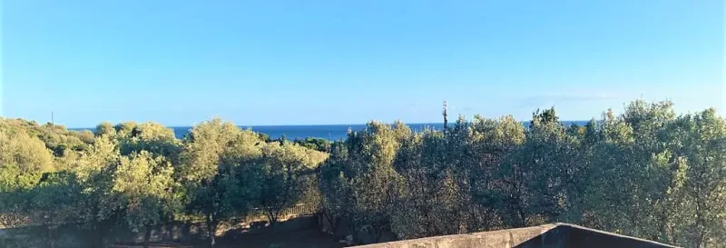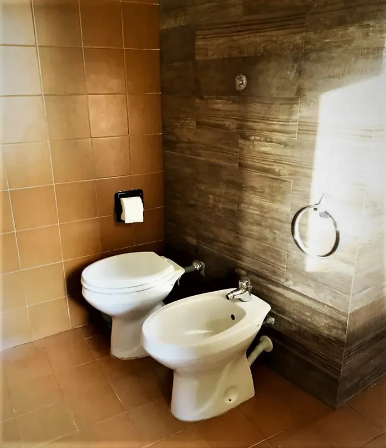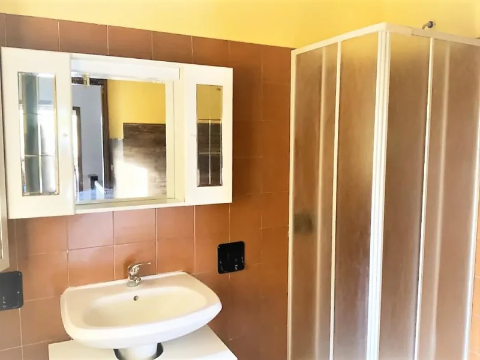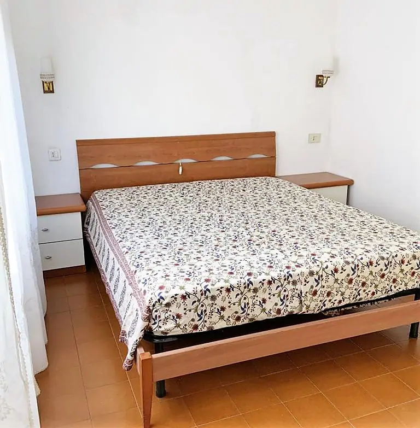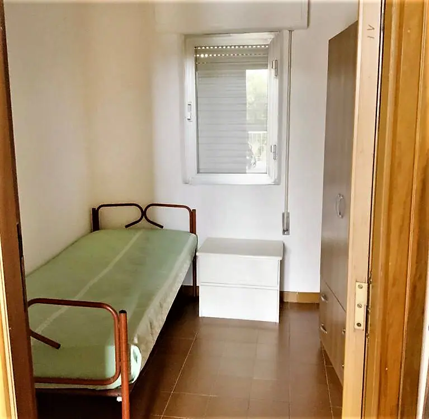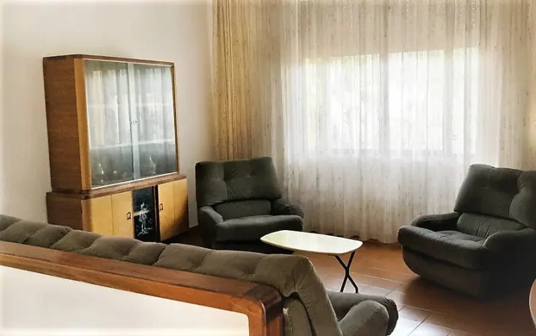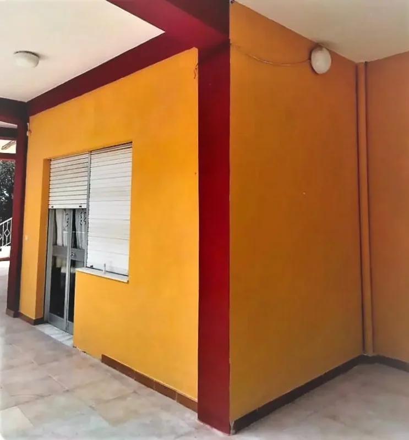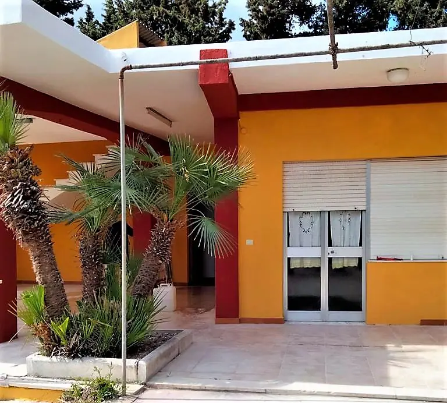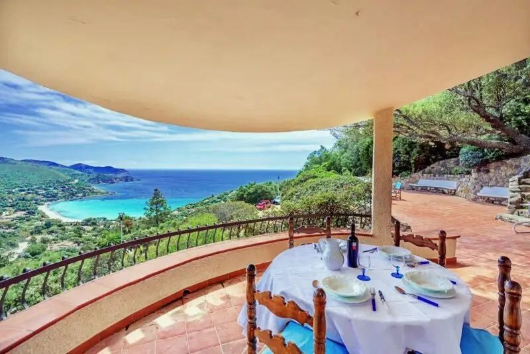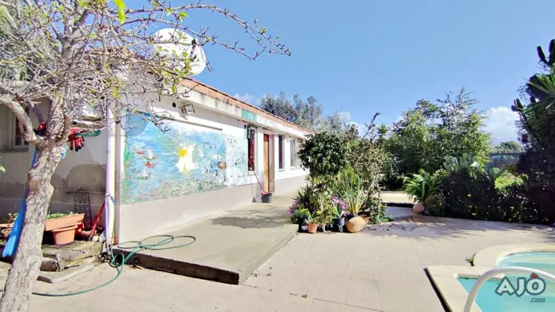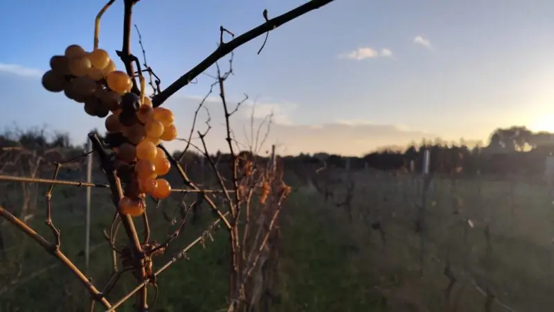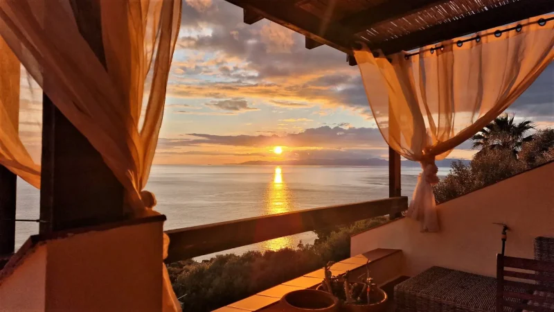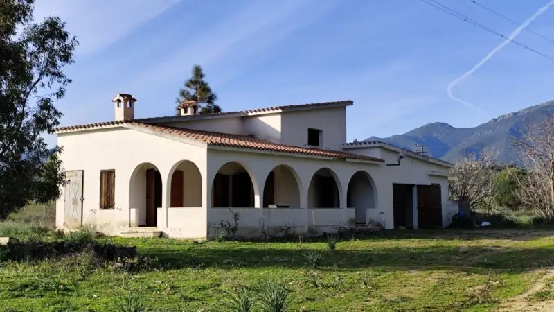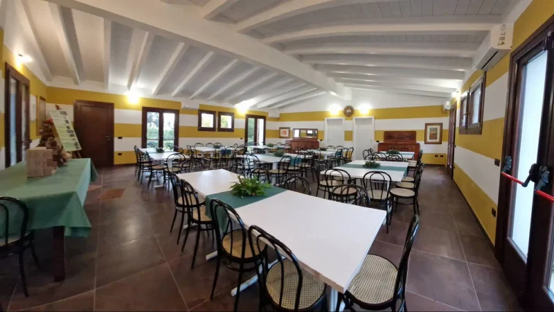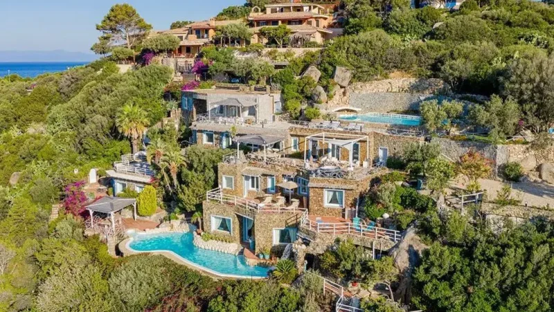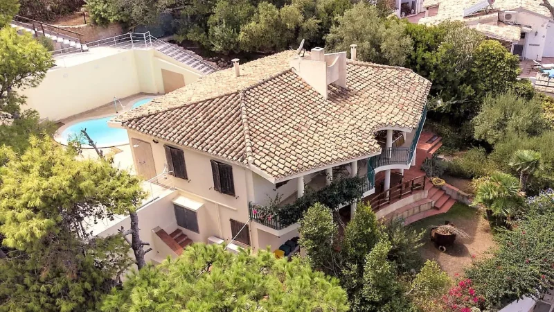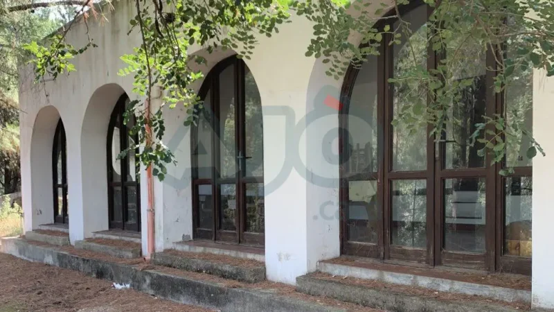The villa located at the bottom of an 1800 sqm garden, offers privacy and lots of space for relaxation and conviviality and has a lot of still unexplored potential!
The entrance door leads to a corridor from which the other rooms unfold, on the left is the sleeping area consisting of 3 bedrooms: one double and two singles; on the right side we find the living area which includes: a sitting room, a kitchen with fireplace and a bathroom.
In the summer in Sardinia, you live outdoors when you have the opportunity, and this house was conceived with this in mind around the end of the 60s.
The large covered veranda of about 65 square meters frames the green of the garden and allows a glimpse of the sea behind the olive trees, it is a space that has the function of extending the living area outside onto the garden. For example, the veranda is the ideal place for outdoor dining as it is conveniently connected to the kitchen via a French door. From the terrace above you can enjoy a sea view and it is a space ready to be enhanced, (for example with a house plan).
