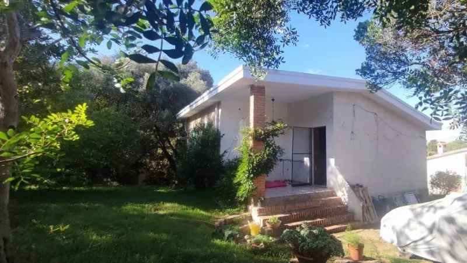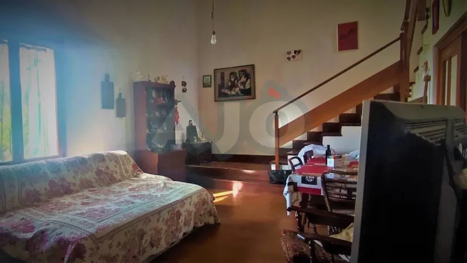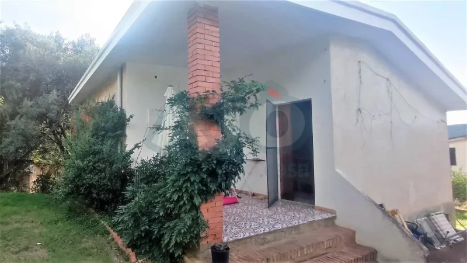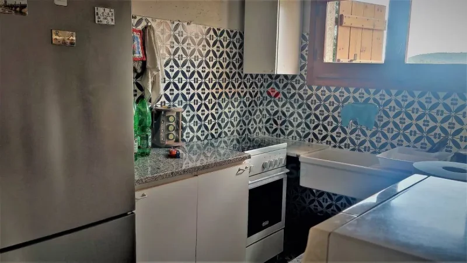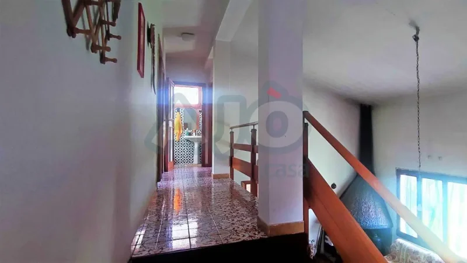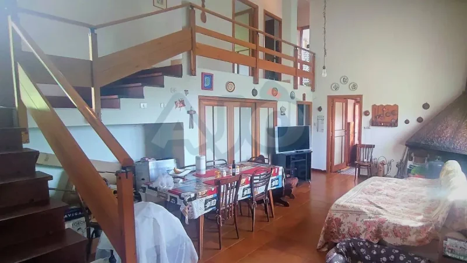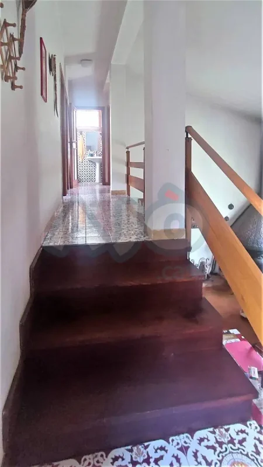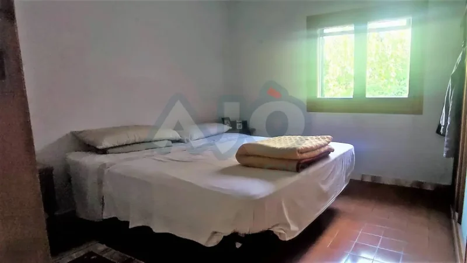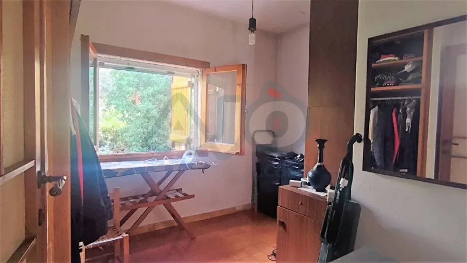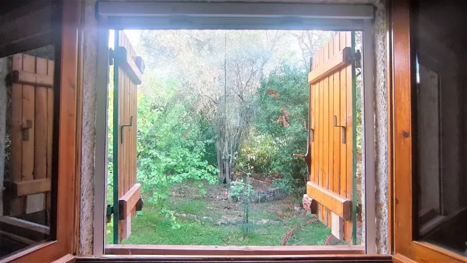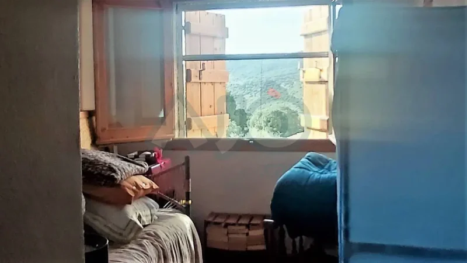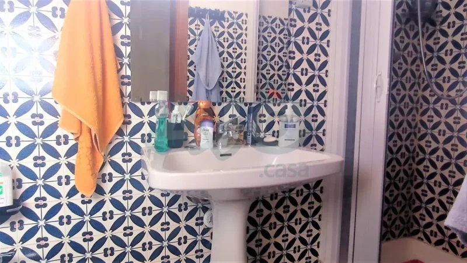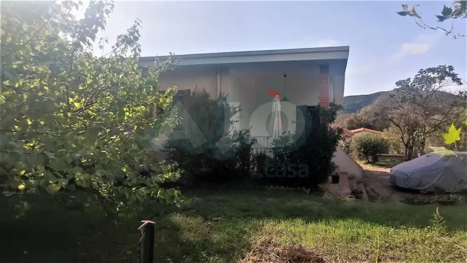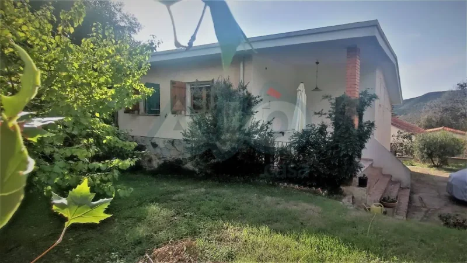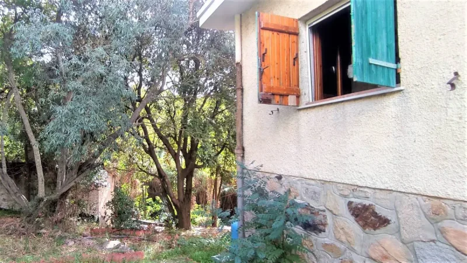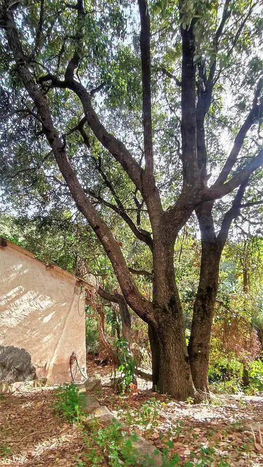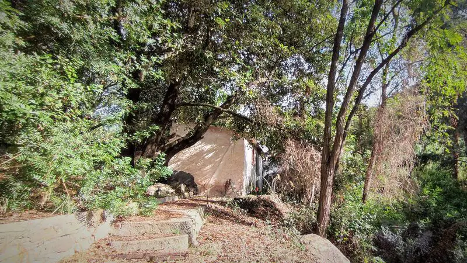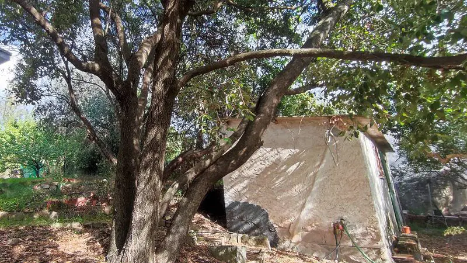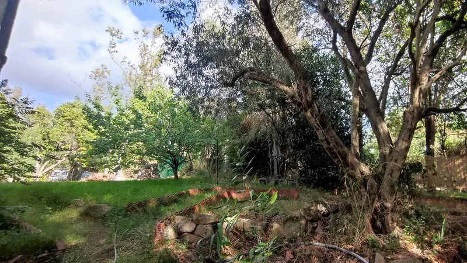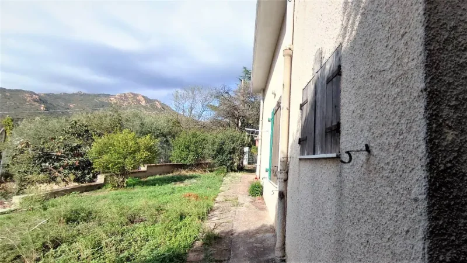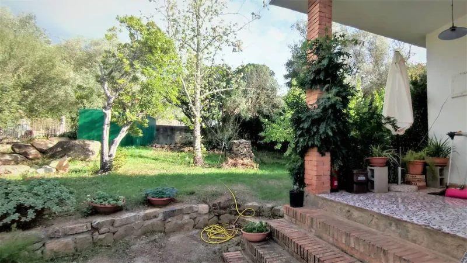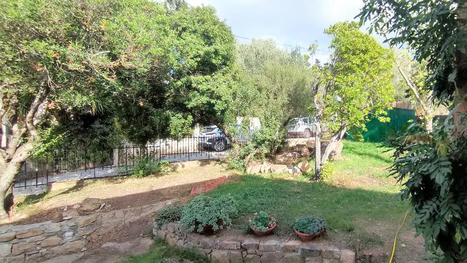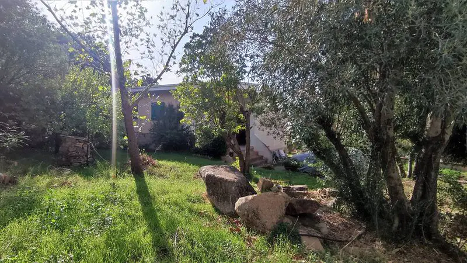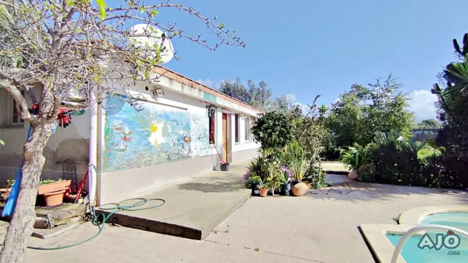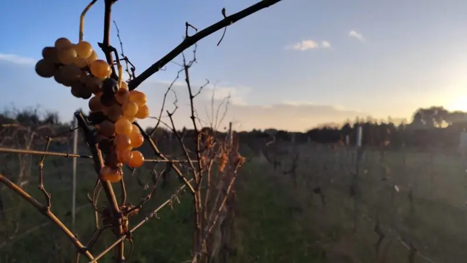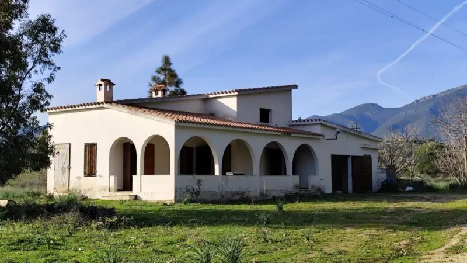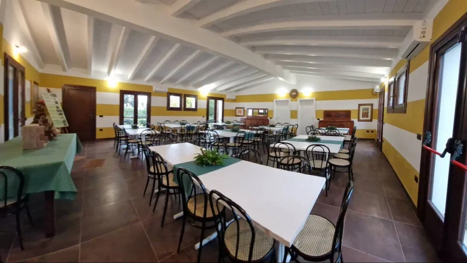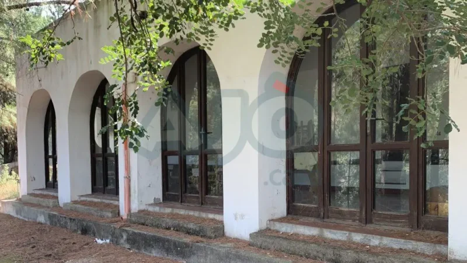The villa is built on two levels on a lot with a slight slope. From the ground floor you can access via a large veranda to the landing of a staircase from which the rooms wind: on the right from an internal balcony overlooking the living room you access the sleeping area consisting of three bedrooms and bathroom.
From the entrance staircase you go down into the bright basement completely above ground on two sides, configured as a living area and characterized by a large window, fireplace and particularly high ceilings, because it also takes the height of the ground floor, on the left under the bedrooms have been obtained comfortable built-in wardrobes, in front of the left corner you access a double service / laundry and on the right to a kitchen with French window to the garden.
In the garden there is a tool house/workshop with fireplace that could be transformed into a cozy shelter near the stream. The large garden is idyllic, flat, with a magnolia tree at the entrance and at the back left in Mediterranean scrub, it goes on a slight slope downwards to the border with a stream.

