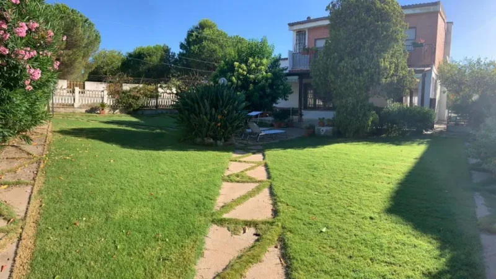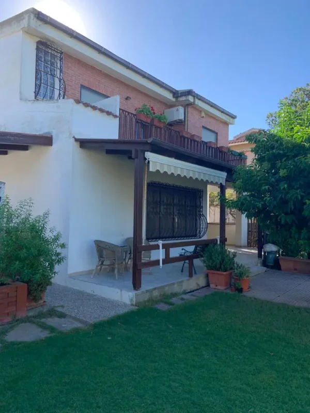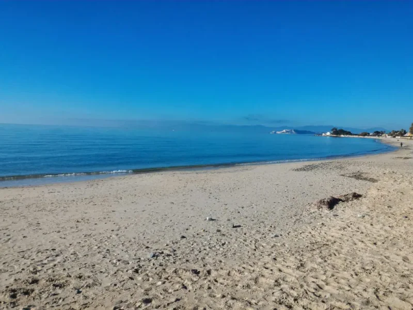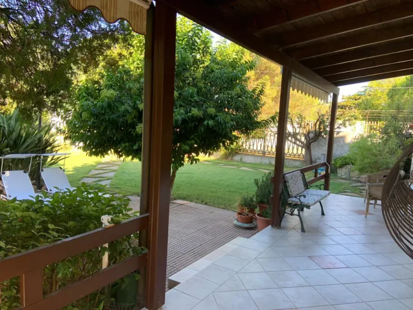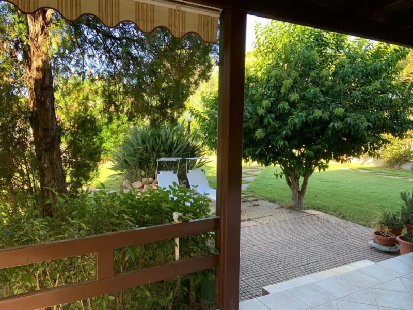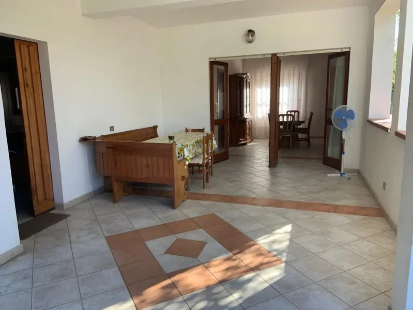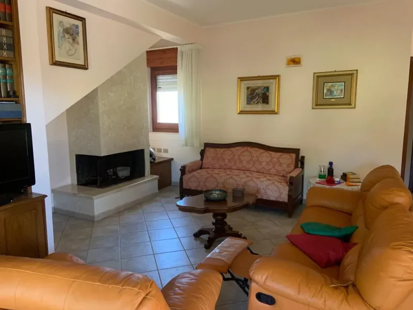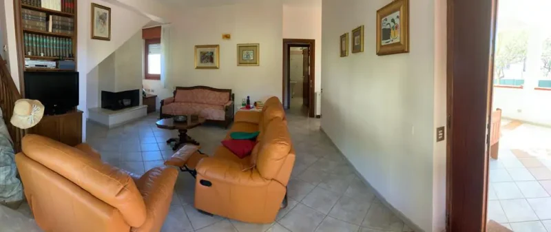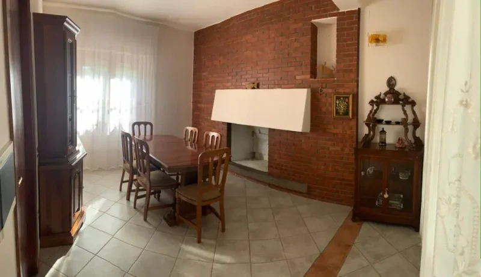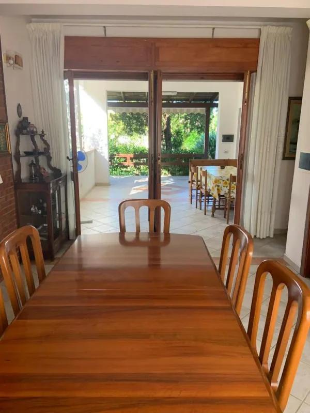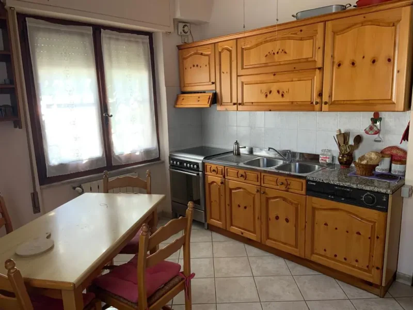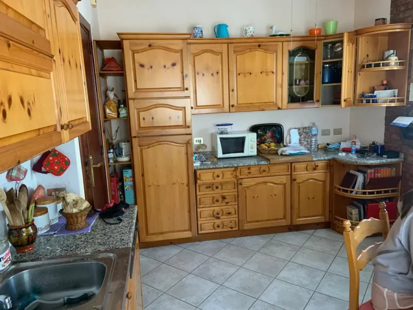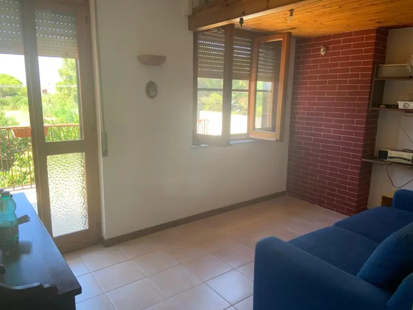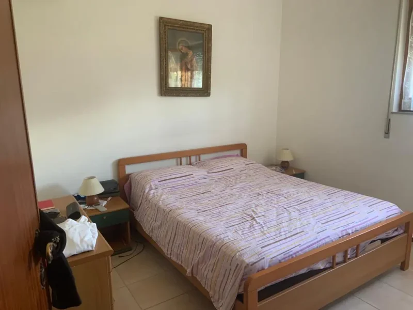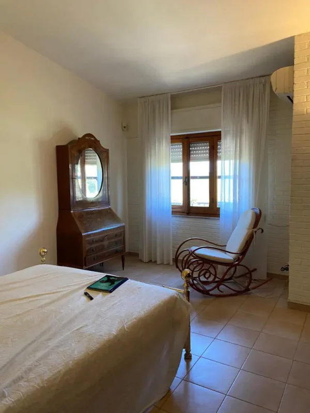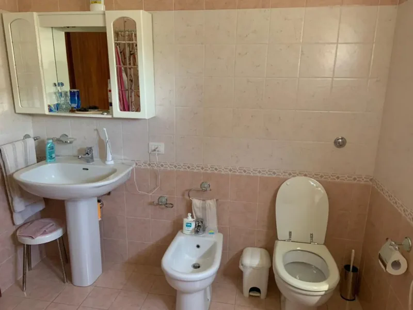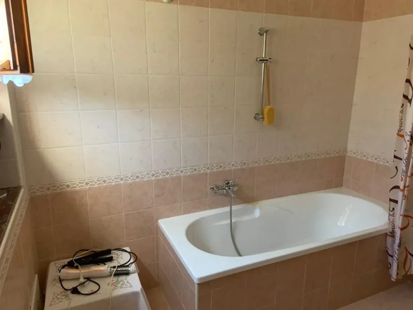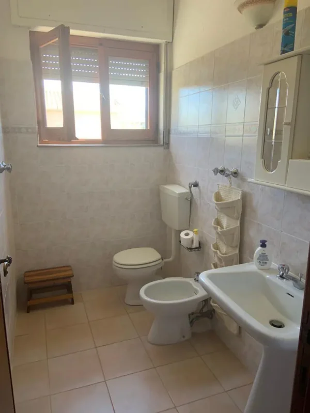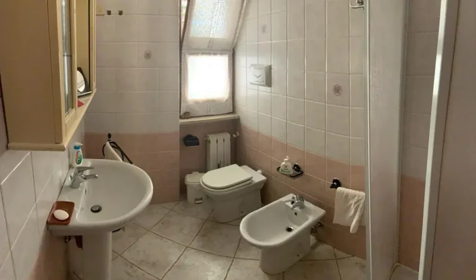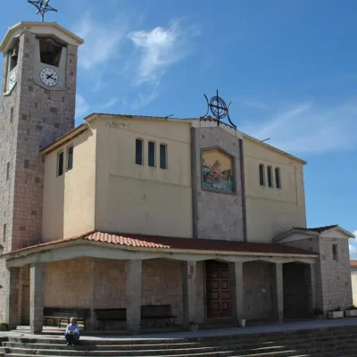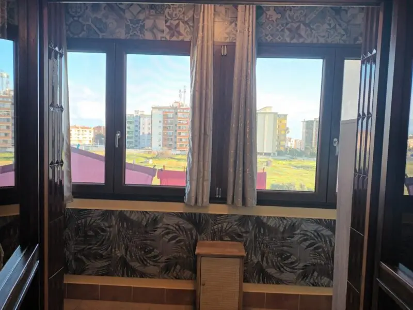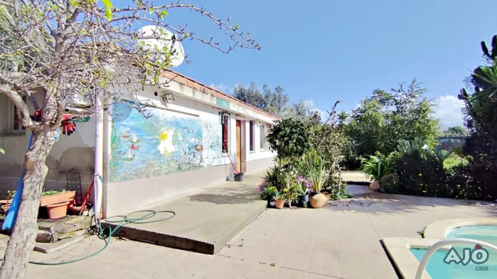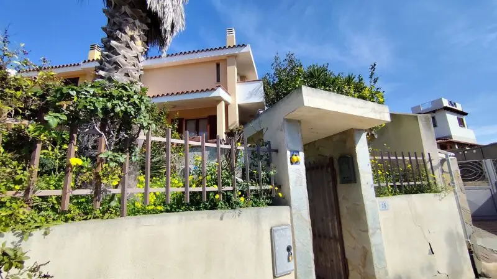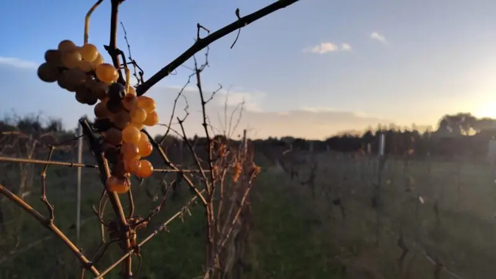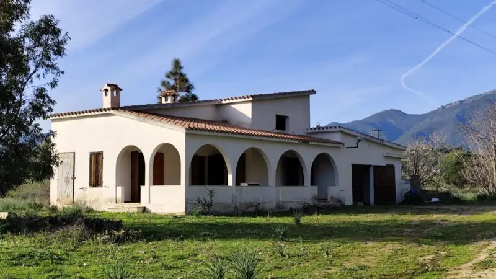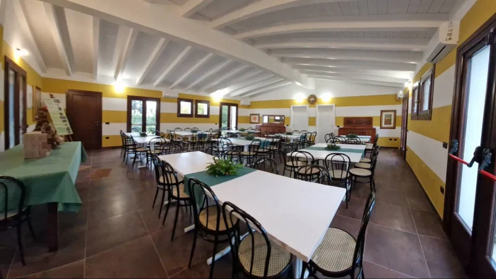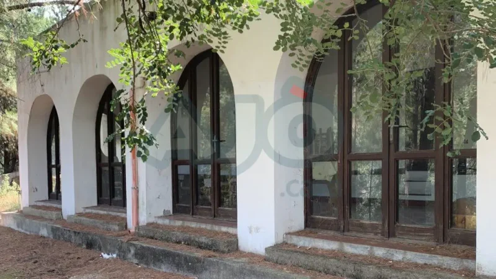All the rooms are large, bright and functionally arranged. The property is divided into two floors: on the ground floor we have the living area and on the first floor, the sleeping area.
From the garden you enter the living area passing through a large L-shaped veranda, which overlooks the living room and the dining room. The dining room through a large French window that opens onto the veranda, connects the internal environment to the outside, through the glass you can enjoy the view of a beautiful garden in the comfort and warmth of the lit fireplace, on cold days or there. it can be moved to the cool outside on the veranda to eat outside on sunny days.
Also in the living room we find a beautiful fireplace, it is a bright and welcoming environment which leads to all the other rooms: through a hallway leads to the eat-in kitchen and to the dining room and bathroom, from the stairs to the sleeping area. In the back garden of the eat-in kitchen we find a barbecue, garage and laundry conveniently located.
The first floor has a comfortable double bedroom with balcony, two double bedrooms, one with a balcony, a single bedroom and two bathrooms. All rooms are bathed in wonderful light.
The ground floor has a central heating system with radiators powered by a gas boiler and on the upper floor there are heat pumps / air conditioning.

